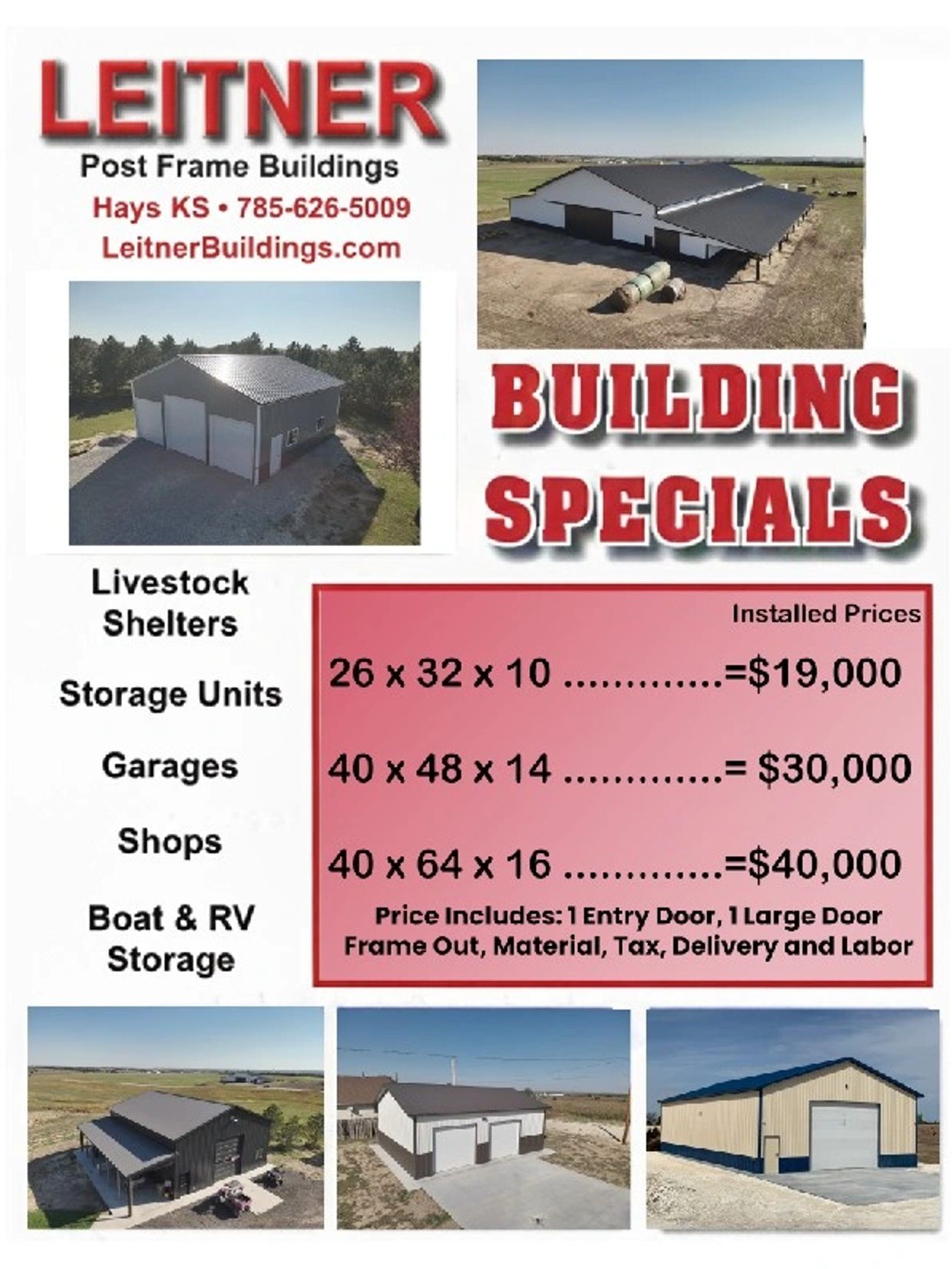
Who is Leitner Buildings?
Leitner Buildings constructs post frame buildings to meet any agricultural, commercial or residential need in Kansas. Each building is custom designed with our computer software, allowing you to visualize the finished product before construction starts.
We work with you from design to completion to build your quality post frame building at an affordable price. We are a fully insured company and provide a 1-year warranty on workmanship along with a 50-year manufacturers warranty on columns.
We are available to meet with you at your home, office, building site or a location convenient for you. Request a quote or call us at 785-626-5009 to discuss your specific building needs. We look forward to working with you!
Metal panel types

PBU Panel - 6 inch Profile
Key Features:
- Typically a low-profile panel used for both roof and wall applications.
- Has wide flats with symmetrical ribs spaced at 6" apart.
- Light commercial, industrial, and agricultural buildings.
- Interior liner panels.
- Good for walls, sometimes used on low-slope roofs

PBR-LOC Profile
Key Features:
- Structural panel with deeper ribs than PBU.
- Ribs are spaced at 12” centers (with minor ribs between them).
- Features a purlin bearing leg (PBR) – an extra support leg at the edge of the panel for stronger fastening and overlap on purlins.
- Ideal for metal buildings, commercial roofing, and siding.
- Frequently used in post-frame and pre-engineered metal buildings

AG-LOC Profile
Key Features:
- Designed specifically for agricultural and residential use.
- Ribs spaced at 9” centers, typically with a rib height of ¾” to ⅞”.
- Barns, sheds, garages, shops, lean-tos, and residential pole buildings.
- Less structural – often installed over solid decking or closely spaced framing.
Our Gallery

Post Frame Buildings in Hays, KS
Each building is custom designed with our computer software, allowing you to visualize the finished product before construction starts. We work with you from design to completion to build your quality post frame building at an affordable price.
This website uses cookies.
We use cookies to analyze website traffic and optimize your website experience. By accepting our use of cookies, your data will be aggregated with all other user data.